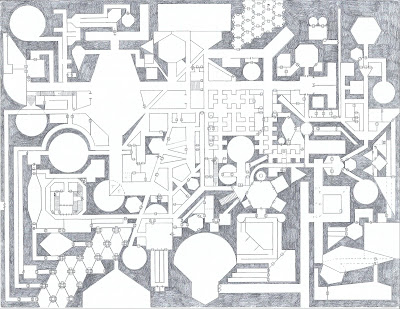This is a presently-unfinished map that I designed primarily during the pre-COVID era:
 |
| The Recessive Gallery Level - map by Allan Grohe (grodog) |
The map is drawn on 8 spi graph paper, so it represents a fairly large level environment---880' east-west by 640' north-south. That places it solidly among the largest of my dungeon levels, and it's comparable in width to my original design for the first level of my Castle Greyhawk (which has been significantly enlarged more-recently, along with my second level).
Unlike many of my maps, I didn't sign and date this one, so I'm not sure offhand when I created it during the past decade-ish, but I worked on it last in November 2019, probably as prep for running it as a convention game, but I didn’t get quite that far with the keying.
As usual with my unfinished maps, various rooms are orphaned until I determine whether access to them will be via doors, archways, secret doors, or other more-esoteric means of entry.
Some interesting (to me, anyway!) features to note:
- Entrances are via the 60’ circular shaft just right-of-center, ramps on the right side, a 20' wide corridor to the south, and a 20’ wide secret corridor on the far left
- The area just above the entry shaft is the levels titular Recessive Gallery---a recessed artwork gallery. I haven’t decided exactly what type of art is represented in its exhibits, but I’m leaning toward statues and other physical/magical art emplacements (similar in style but not necessarily subject matter to those in my drowic sage of demonology's home in Erelhei Cinlu)
- You’ll notice some triangular doors drawn on the level, and they are in fact triangular in shape and placed in triangularly-shaped corridors, which complicate movement (the triangles are oriented with the point downward)
- A few of the rooms are moving, although only one is marked on this version of hte map: the lower-right 40x40’ room
- Two multi-level complexes exist: an octagonally-shaped one in the lower-ish left, and a square-ish shaped one in the lower middle right. These extend upward and downward from the baseline elevation of the level, and may reach into other adjacent levels (I haven't determined that yet).
- The large skull/lightbulb-shaped room is likely a temple, perhaps to a god of death---perhaps Nerull or Wee Jas or a previously-slain god of death (two of my players' PCs are interested in the god of death: one is from the Horned Society and has been actively worshipping Nerull, while another is a fey bard from another plane and is enamored with an aspect of the god of death from that plane, who may or may not also existing within the portfolio of one of Greyhawk's death gods)
- I placed a few repeating room-door mazes in the level, in the tradition of early Gygaxian and Kuntzian map designs
- At least two of the large rooms are inhabited by dragons!
More to come as I continue to work through older draft posts and as inspiration strikes! :)
Allan.
Nice! Very nice, dig it!
ReplyDelete